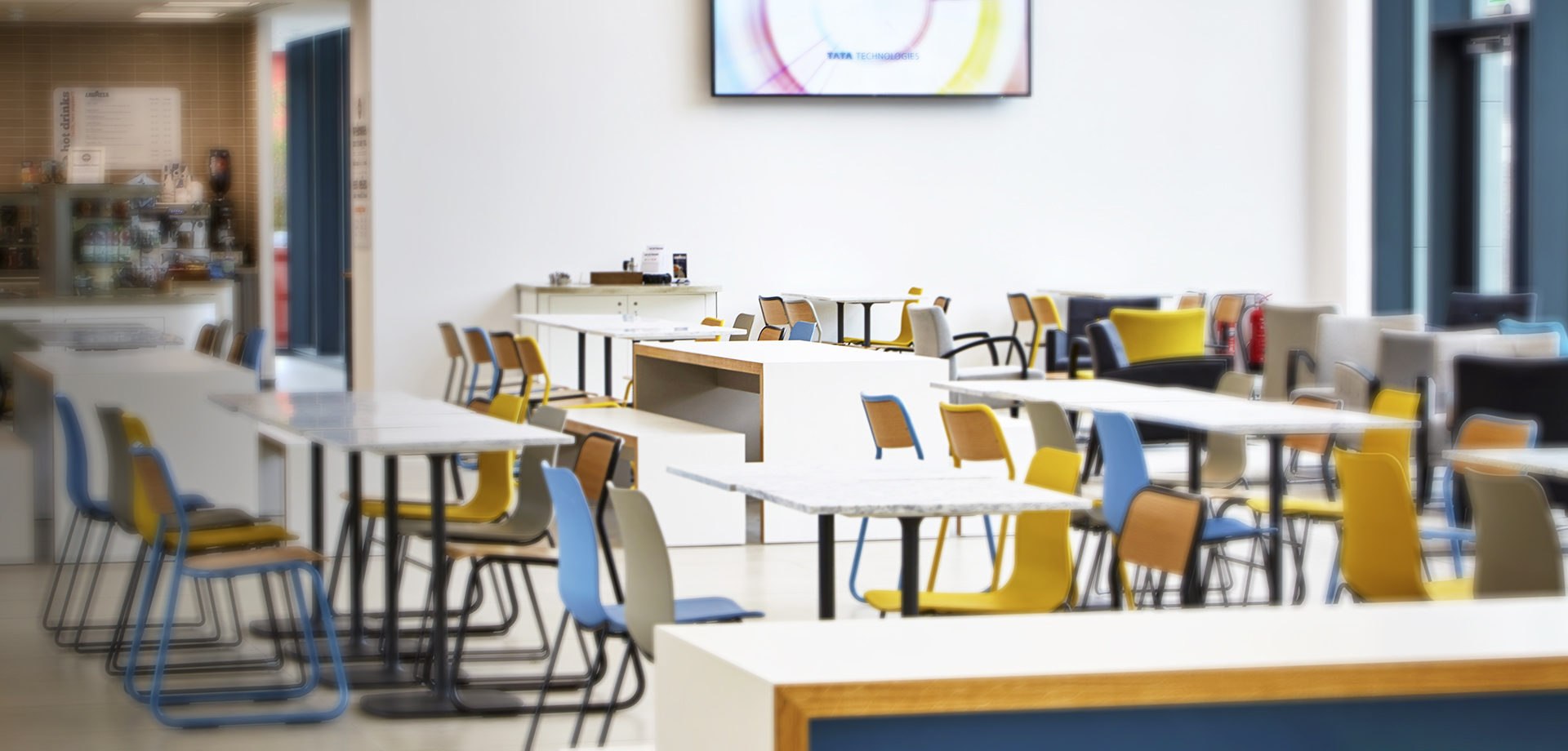Tata Technologies - EIDC
The EIDC is a £20 million investment in the company’s operations in the UK and Europe, following the successful growth of the business across the region and is set to accommodate 600 members of staff.
The steel framed building takes the form of two, three storey wings with a façade combining glazed curtain walling and natural stone. Multi-coloured Brise Soleil completes a subtle combination of material. In contrast the four-storey central core has an uninterrupted glass façade framed in Tata blue, to create a bold window into the inner workings of the striking atrium.
The new building houses Tata Technologies’ engineering support services, two advanced engineering labs, as well as a modern R&D centre that will further develop the company’s capabilities and growth opportunities in key sectors including Automotive, Aerospace and Industrial Machinery.
The centre will serve as the company’s European headquarters and follows on from the opening of new delivery centres in Paris and Gothenburg. (Thuja Design were also awarded the contract to design the office in Gothenburg but that’s another story).
The brief:
The aim was to provide an environment that would enable Tata Technologies to meet its business growth and sustainability ambitions.
The brief was to realise a modern, clean and inspiring work environment that was light, bright and communicated Tata Technologies’ brand DNA. The client’s main aspiration was to create an environment that supported diverse ways of working, with every element of the interior encouraging creativity, innovation and pride in the brand.
The results:
The building is anchored by the central atrium which features a prominent staircase with structural glass balustrades extending seamlessly onto the first-floor bridge and subsequent landings.
Defined by its physical height the Atrium’s suspended lighting has a physical presence as well as a high level of performance. A full height, three-dimensional feature encases display screens and light boxes to give a dramatic and visually intriguing feature behind the reception desk; a full height fabric faced light box to the opposing wall completes the striking reception.
The dual height dining area is adjacent to the reception. We designed a full commercial kitchen and food servery to service both the needs of client hospitality and the 150 seat staff restaurant. The area is also demountable to provide the ultimate ‘Town Hall’ space to support company-wide meetings.
The business suites and meeting rooms were individually designed with flexibility at the heart of every decision. Blending sophistication and technology, this is the ultimate client-facing space with quality joinery, cutting-edge technology and bespoke partitioning.
The new office is designed with collaboration in mind. Traditional workstations in open plan configuration sit around the perimeter of each floor with a central core of meeting rooms, tea points and soft seating. When traditional workspaces are unavailable, staff can work from standing desks located at intervals around the perimeter or a variety of formal and informal working areas for quiet work or casual meetings.
The work environment is now a key part of the strategy to help people feel a greater sense of belonging, purpose and engagement within the organisation.
The end result offers employees the freedom to choose a setting that allows them to complete day to day tasks most effectively while encouraging serendipitous encounters between colleagues and boosting opportunities for collaboration across the building. The client facing spaces cement Tata Technologies’ principles and offer a bright new environment for staff and visitors alike.

“We wanted a workplace that was an attractive, effective and inspiring environment that enabled collaboration and innovation, while fostering a sense of pride. Thuja Design understood that from day one. They impressed with their knowledge, expertise and professionalism and it was a real pleasure working with them.”
Rob Robson, Programme Director
Tata Technologies